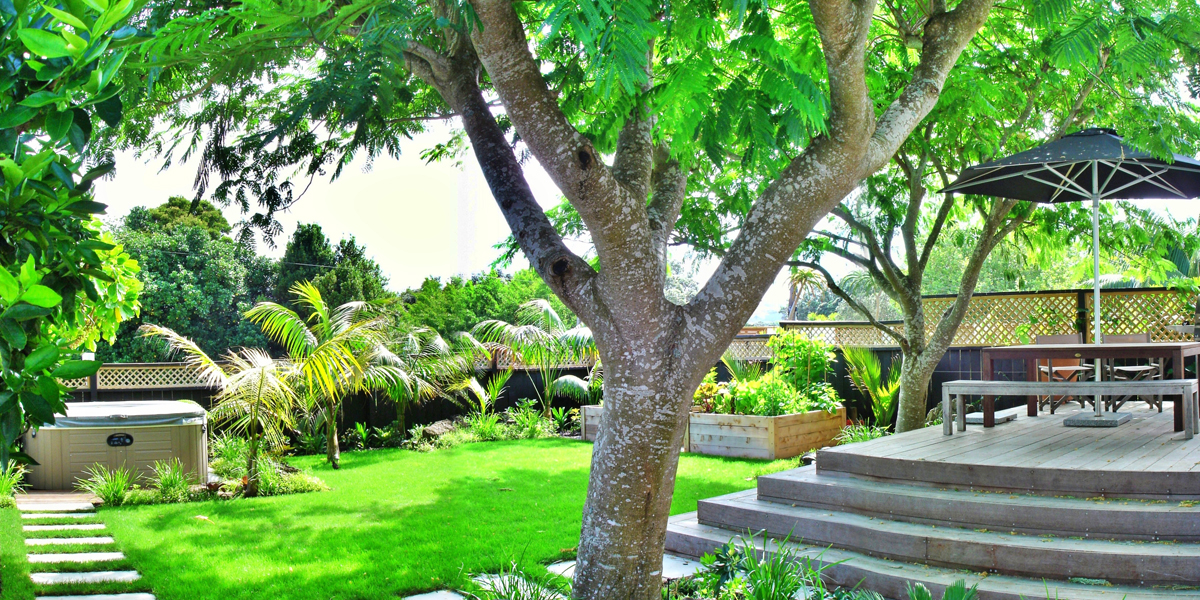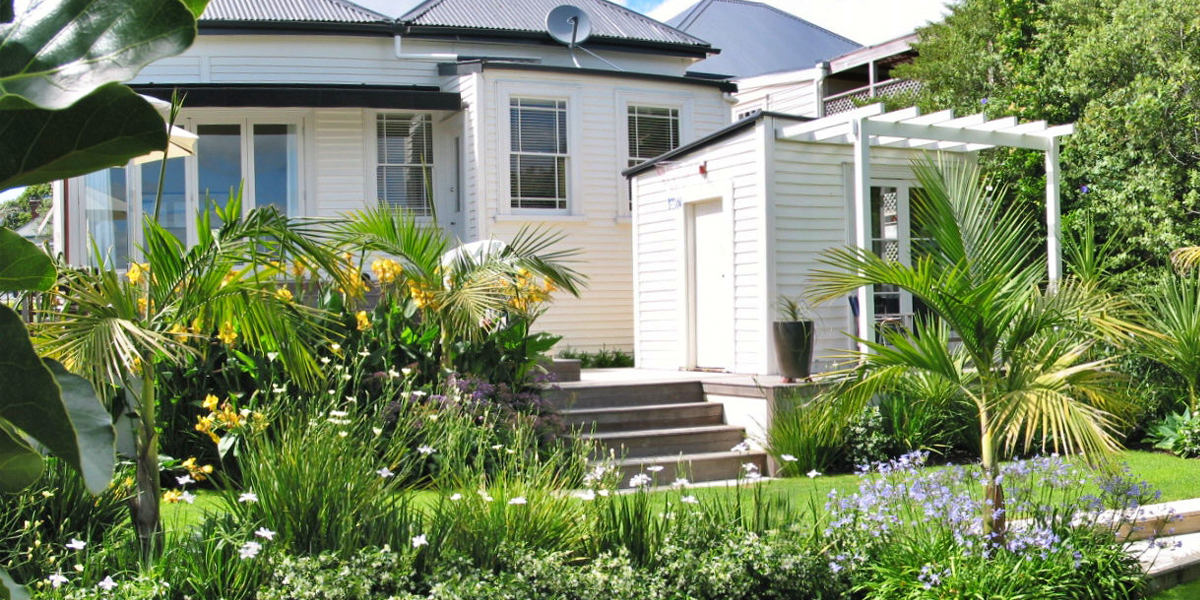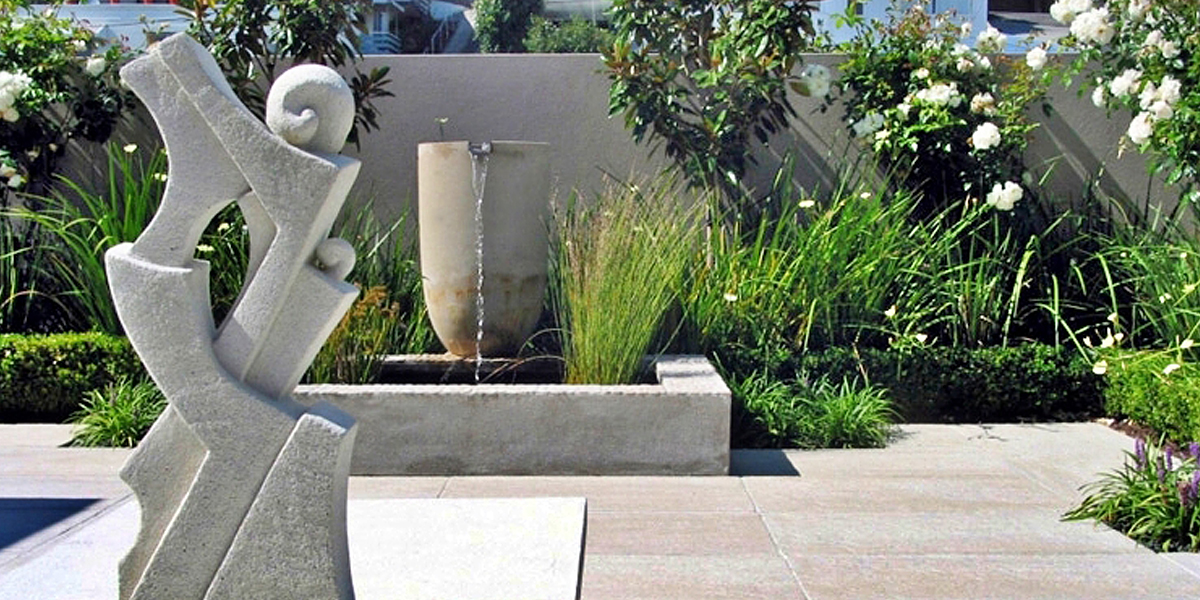The position of the new swimming pool on this site was designed to ensure that the family enjoyed:
- A pool and lounging area with maximum exposure to the sun.
- Generous outdoor living spaces.
- Effortless flow between house and areas of the pool fence and gates.
- An unobstructed connection to the covered deck of the house.
- Tidy and unobtrusive location of the pool services.
- Screening and privacy from the neighbours.
- A significantly improved lifestyle.
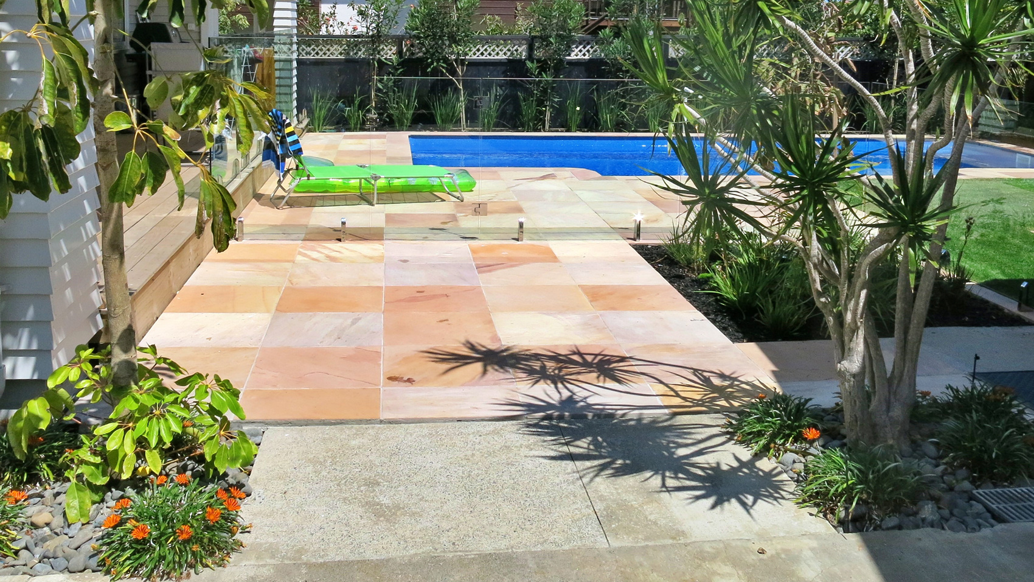
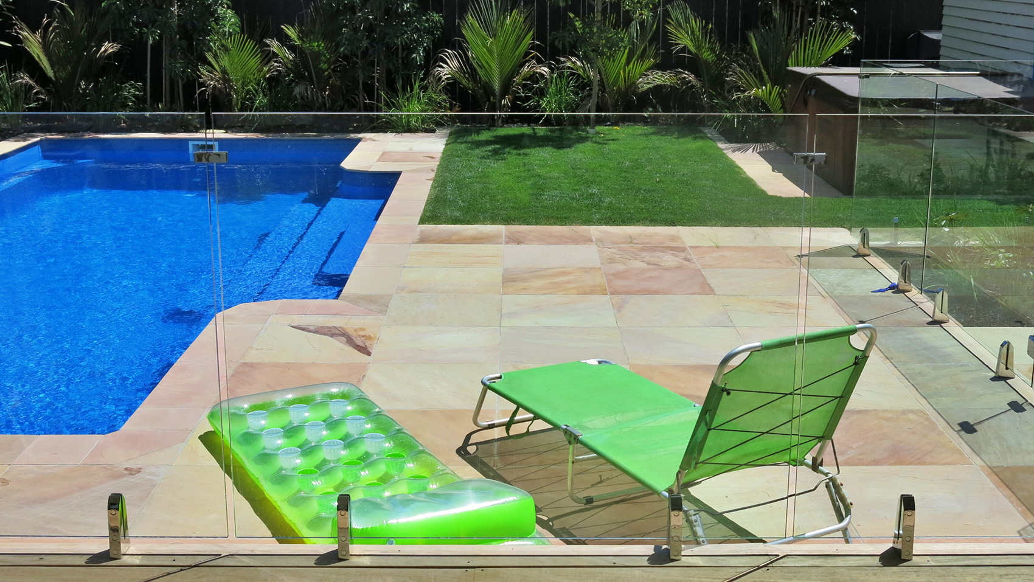
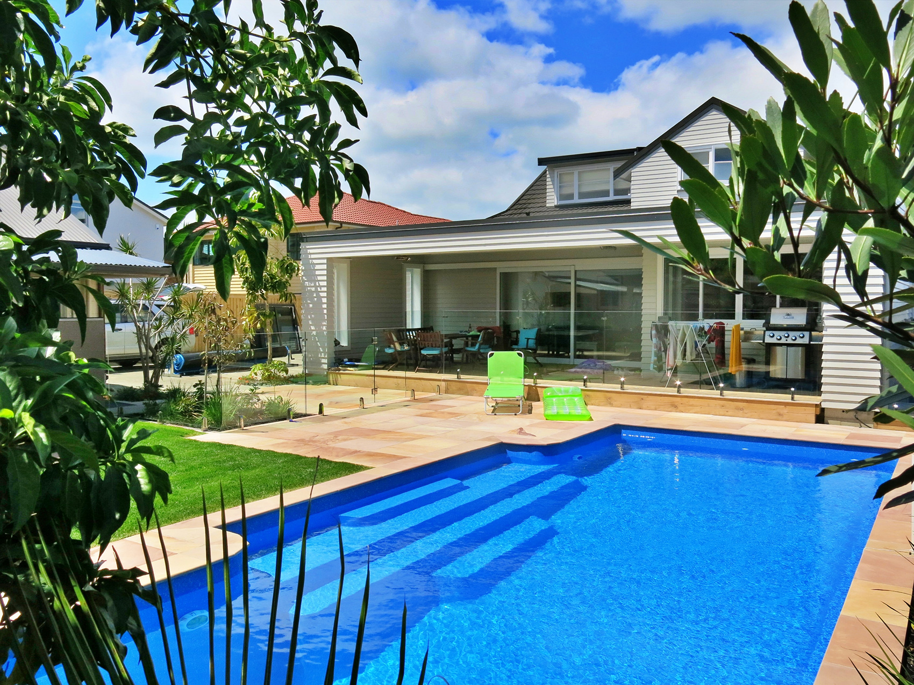
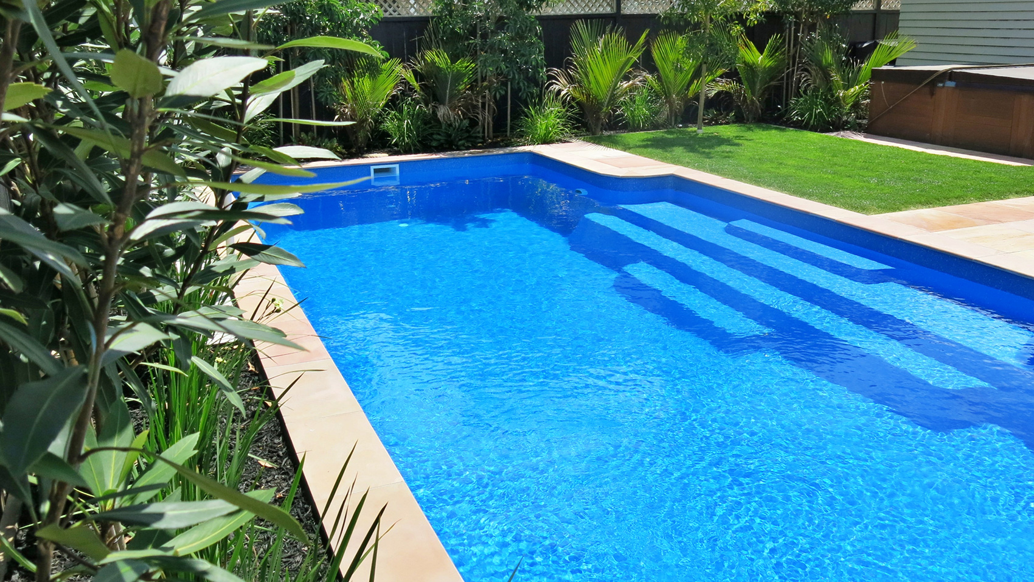
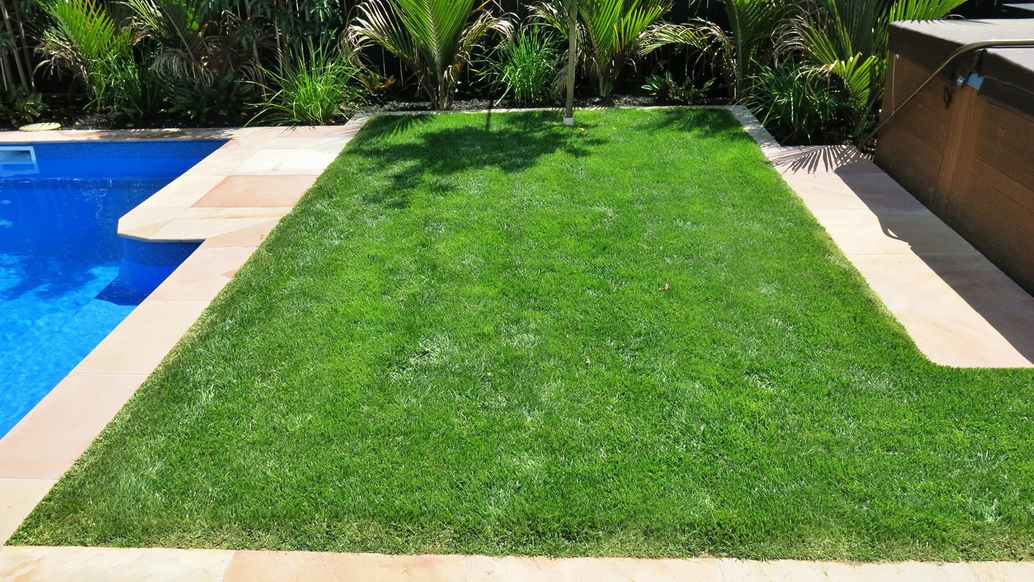
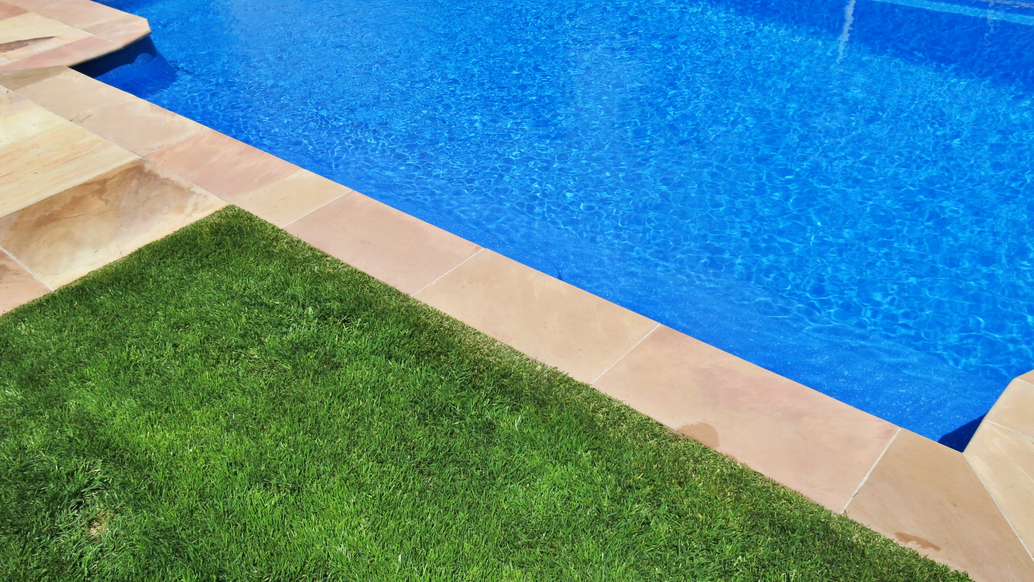
We originally contacted Form & Foliage when our home alterations were still on the drawing board. Michael was asked to conceptualise a landscape from the plans, and work with our architect to produce a landscape that included a swimming pool, paving layout, relocated spa, boat and caravan parking, fencing, screening from the neighbours’, a vegetable garden and street appeal. There is no way we would have possibly come up with such a creative and functional solution for ourselves. The processes Form & Foliage have in place from design through to completion made it very easy for us to visualise the outcome, understand the process and know what we were getting and for how much. The installation was very well coordinated with other trades and completed within time. We are extremely happy with the way our garden looks, feels and functions and would strongly recommend to anyone that they invest in the skills and expertise of Form and Foliage for your landscaping project.”
Mike and Julia Dol
